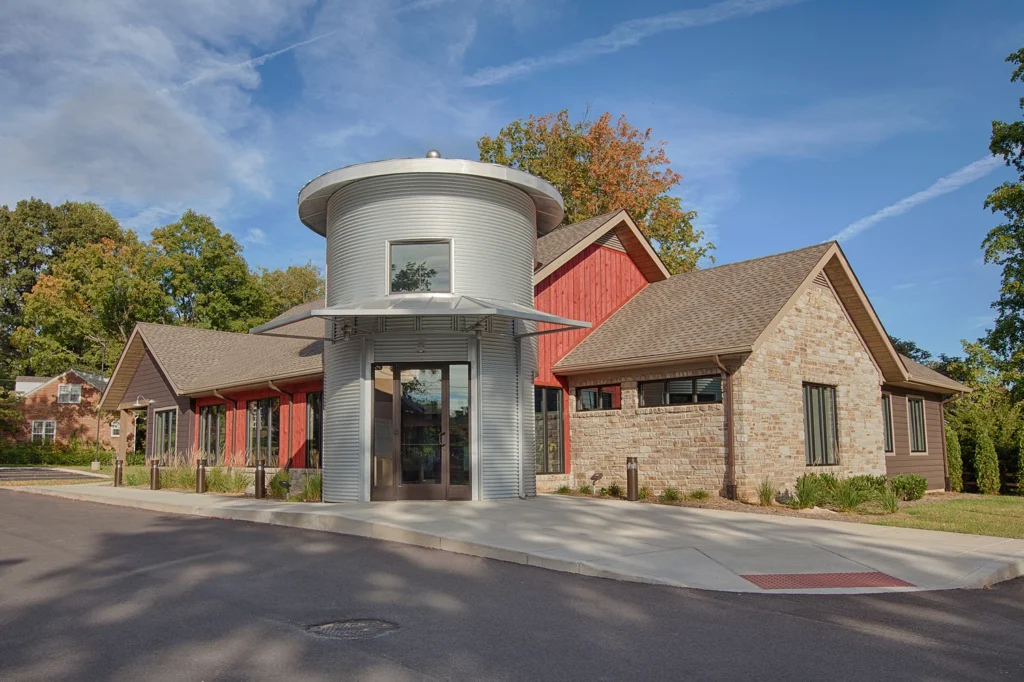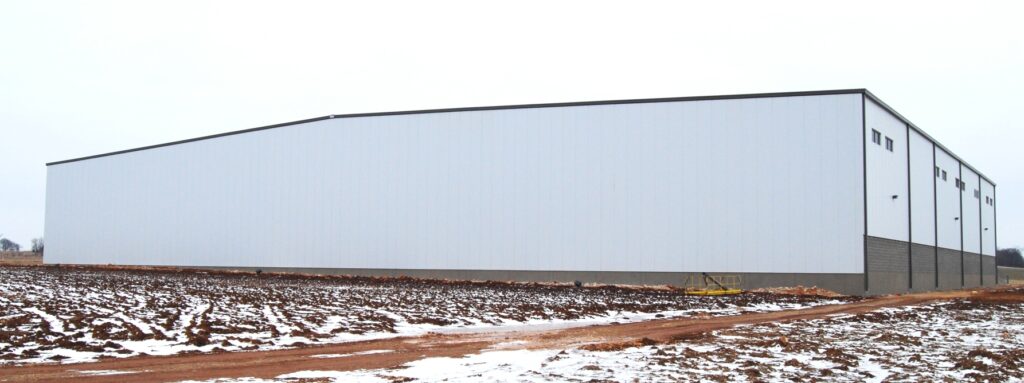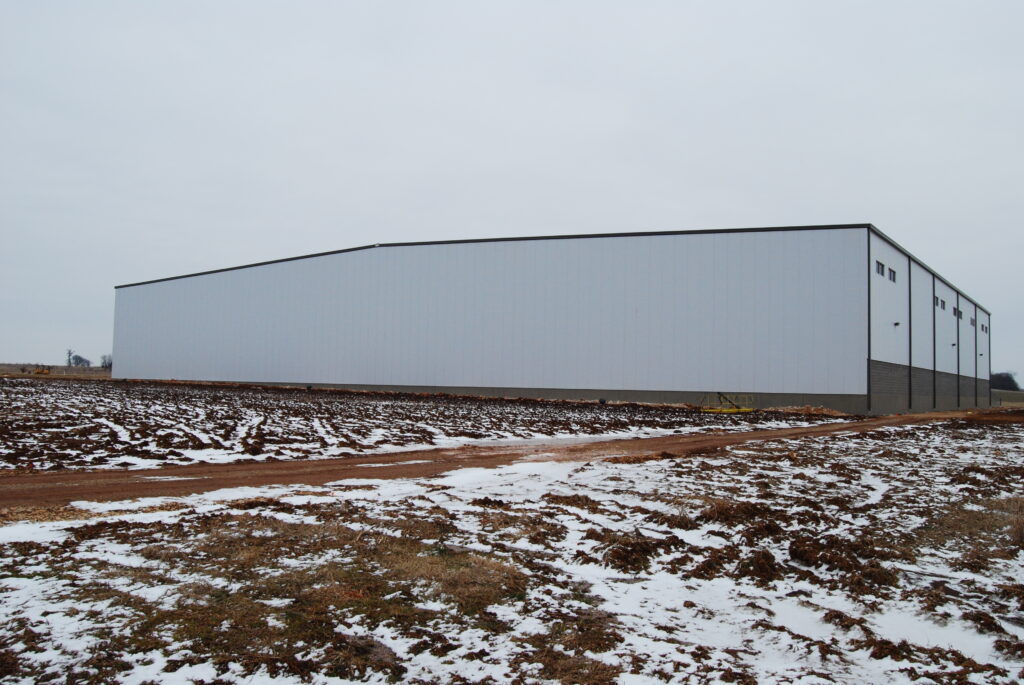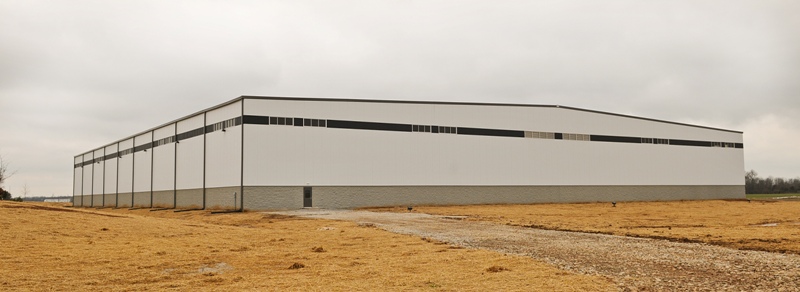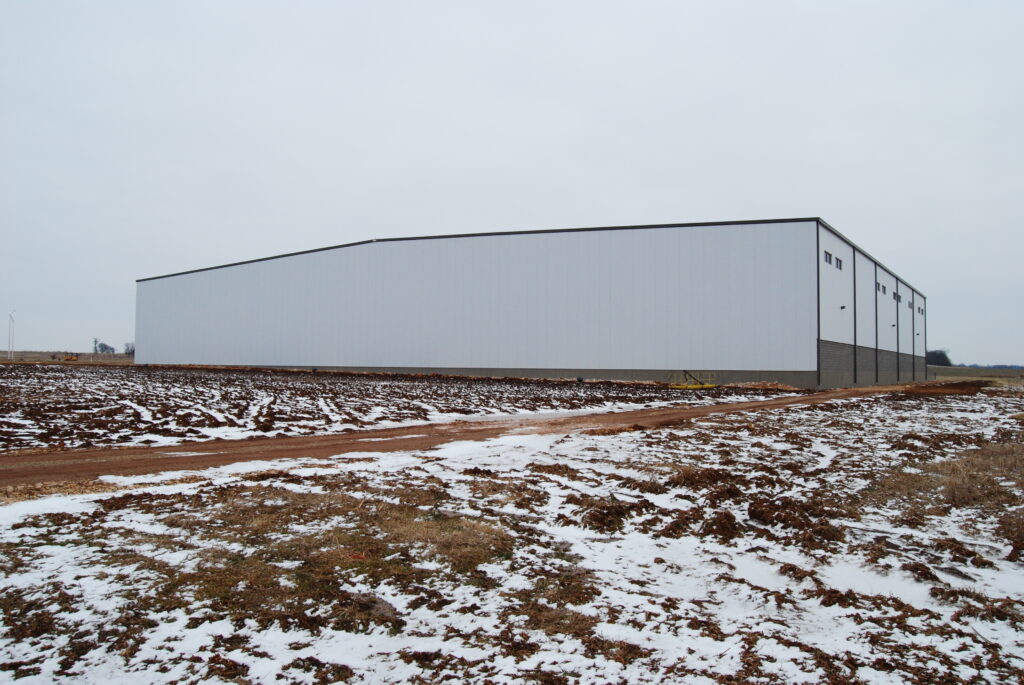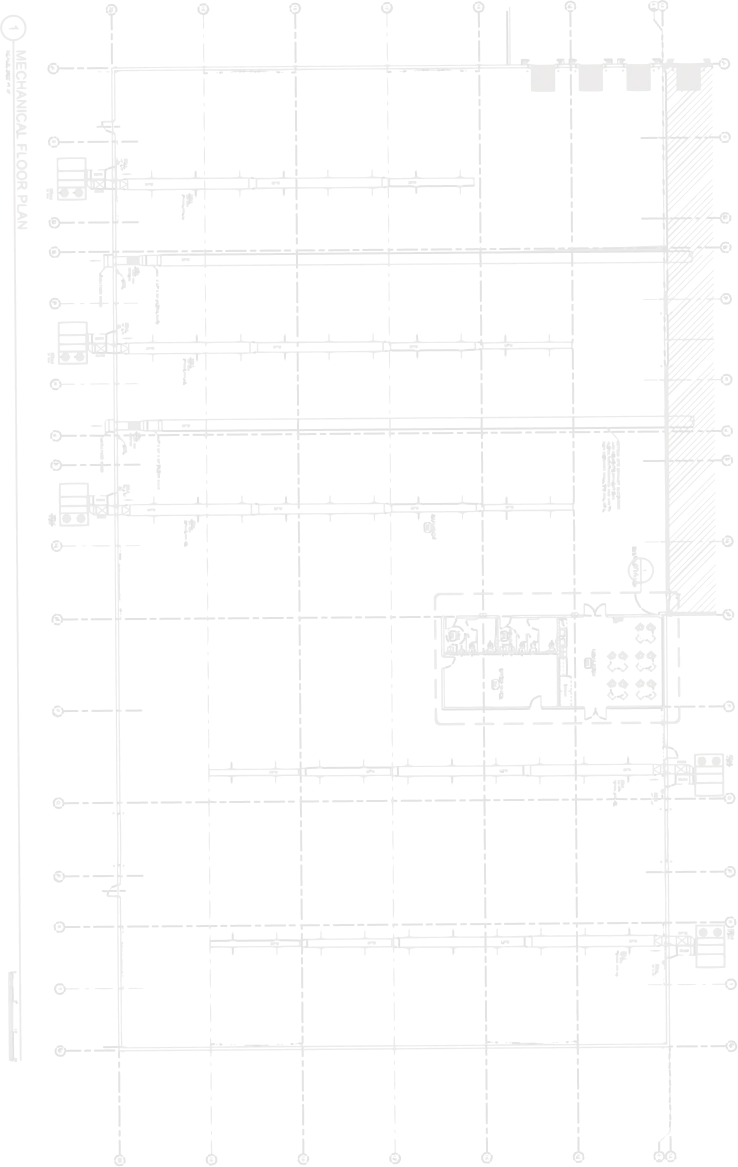

Bowling Green ITA Transpark Speculative Building IV
Project OverviewProject Overview
Location
Bowling Green, Kentucky
Year Completed
2012
Client Industry
Industrial
Size
108,000 Square Feet
Project Description
This pre-engineered facility includes 40’ x 100’ bay spacing, 38’-0” eve heights, bar joist roof framing, standing seam metal roof system, 6” R-19 roof insulation, 2” insulated wall panels, 8’ masonry wainscot on three sides with one expendable end wall. The facility also includes 3’ x 9’ anodized aluminum store front windows, two 9’ x 9’ dock doors, one 14’ x 16’ vertical lift door, and stone prepped for future 8” concrete slab.


