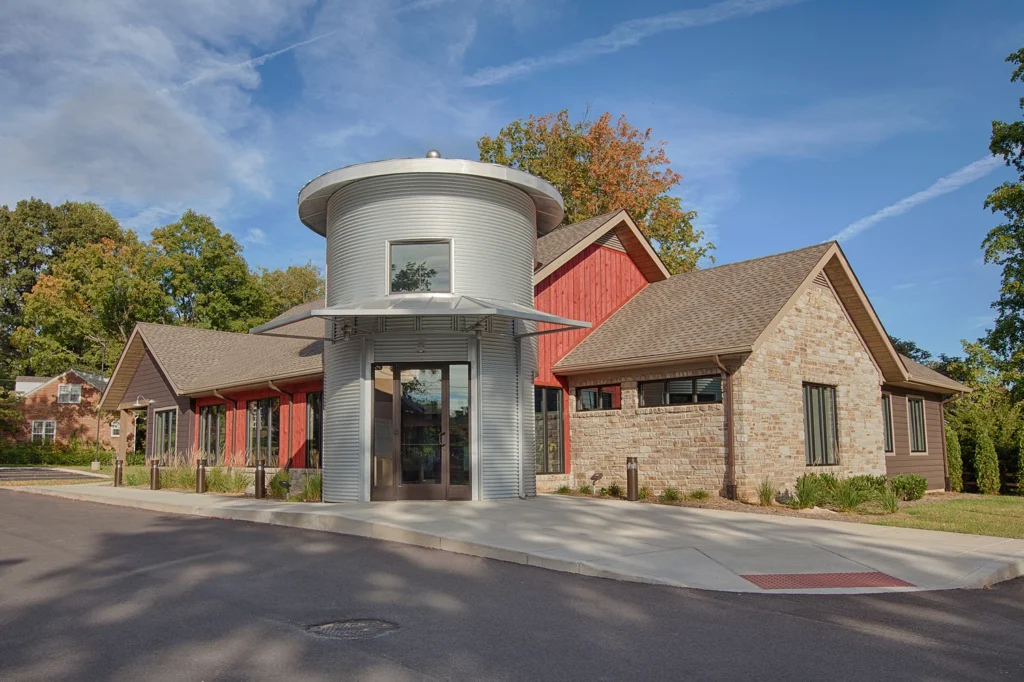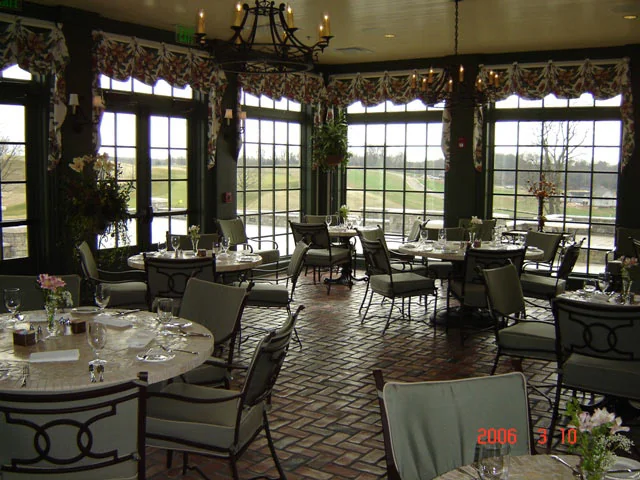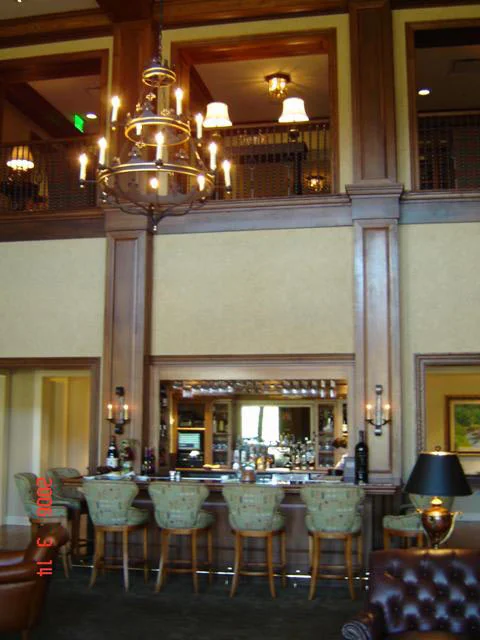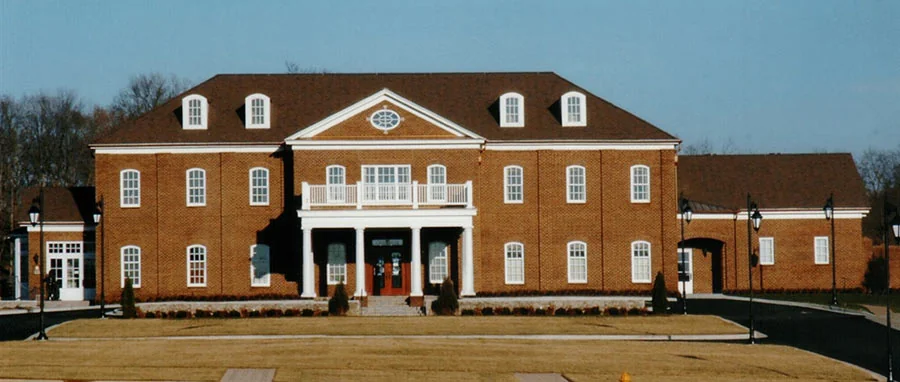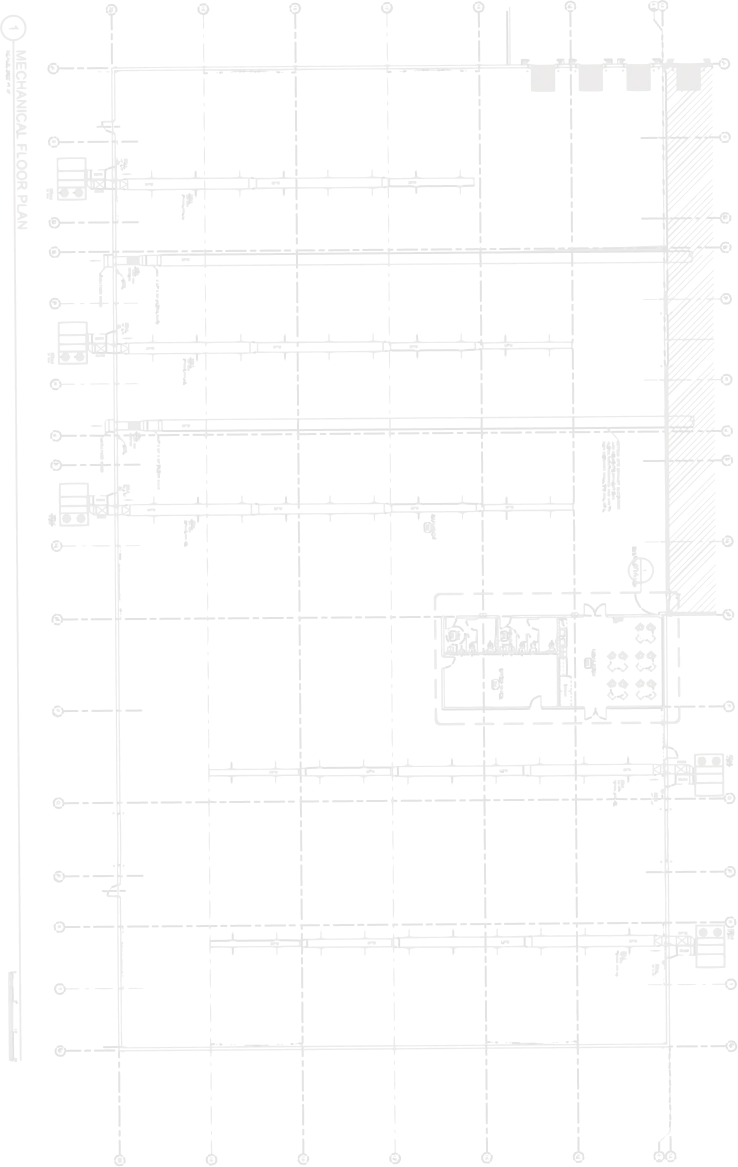

Olde Stone Golf House
Project OverviewProject Overview
Location
Bowling Green, Kentucky
Year Completed
2005
Client Industry
Commercial
Size
31,292 Sq. Ft.
Project Description
Olde Stone’s Golf House is a 2-story concrete and steel structure with brick veneer. The basement features a 5,865 sq ft golf cart storage and cart maintenance area, a 5,673 sq ft men’s and women’s locker room complete with steam showers and lounge area. The first floor features a 12,900 sq ft area, 2-story lounge area with bar and balcony, banquet room, dining room, private dining room, and kitchen. The second floor includes a 5,432 sq ft administrative office area, balcony to the lounge area, conference area.


