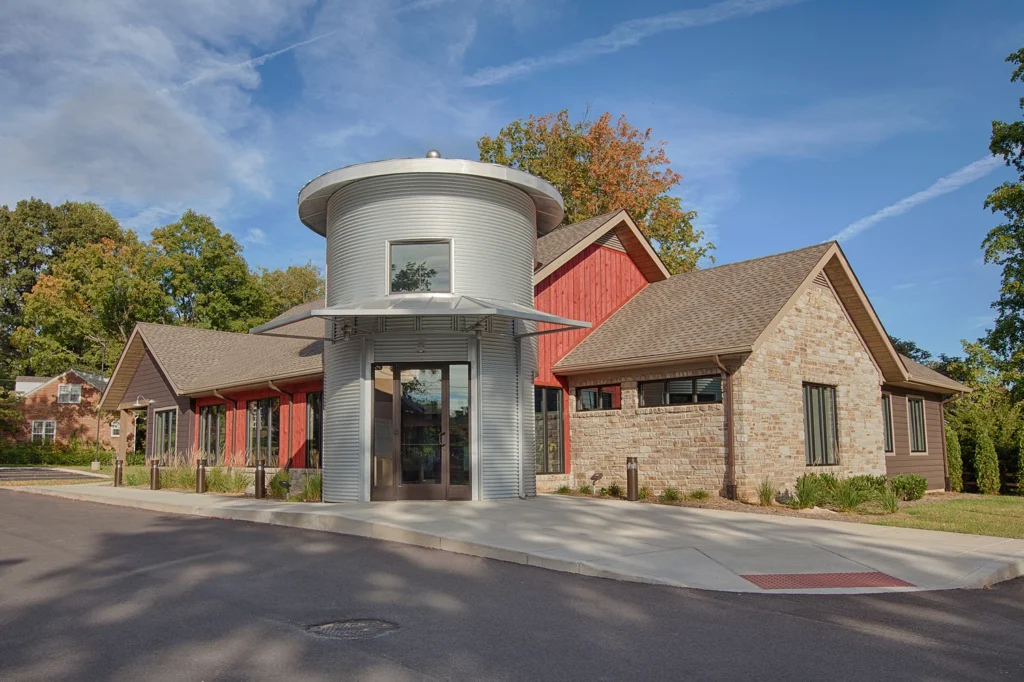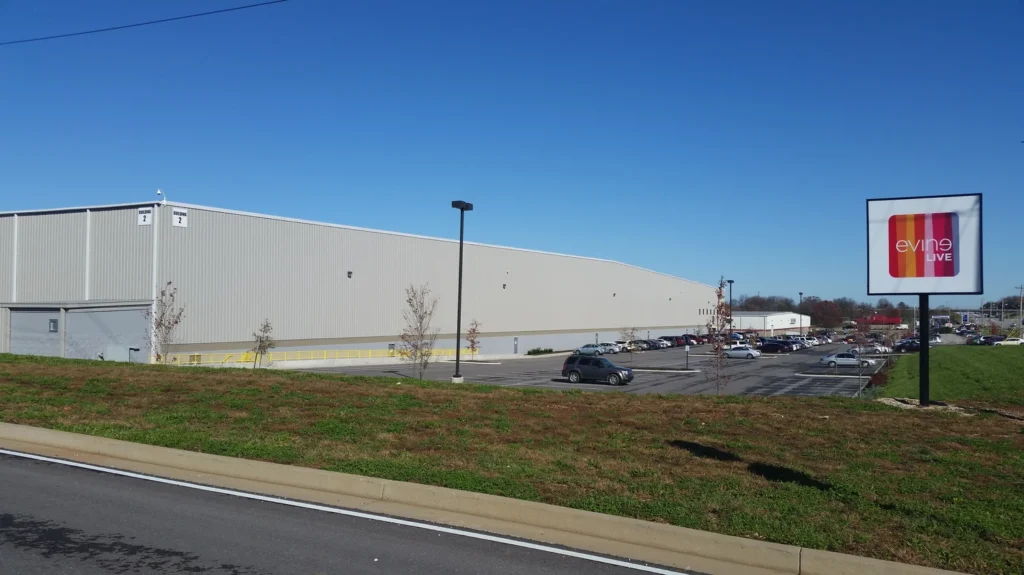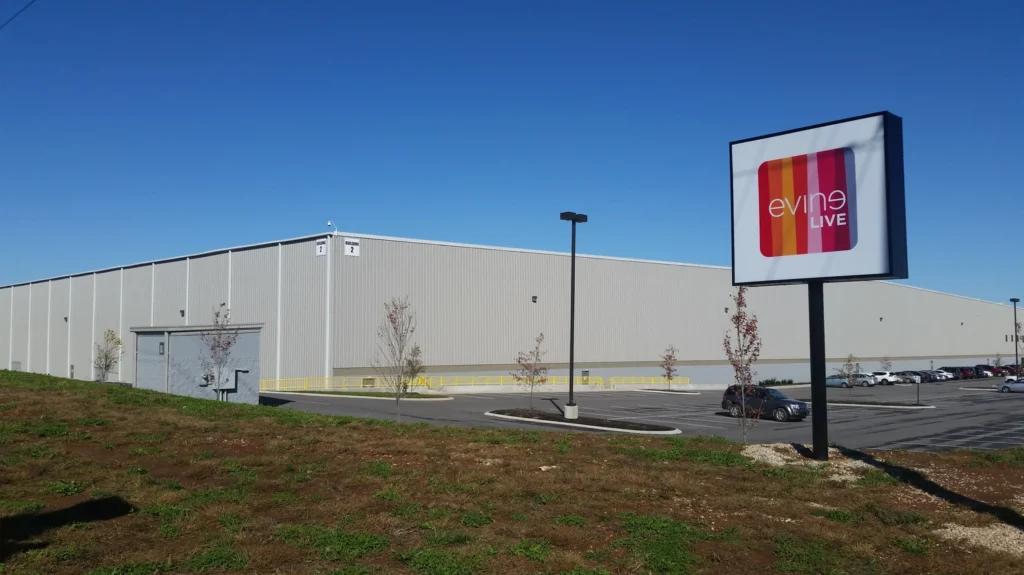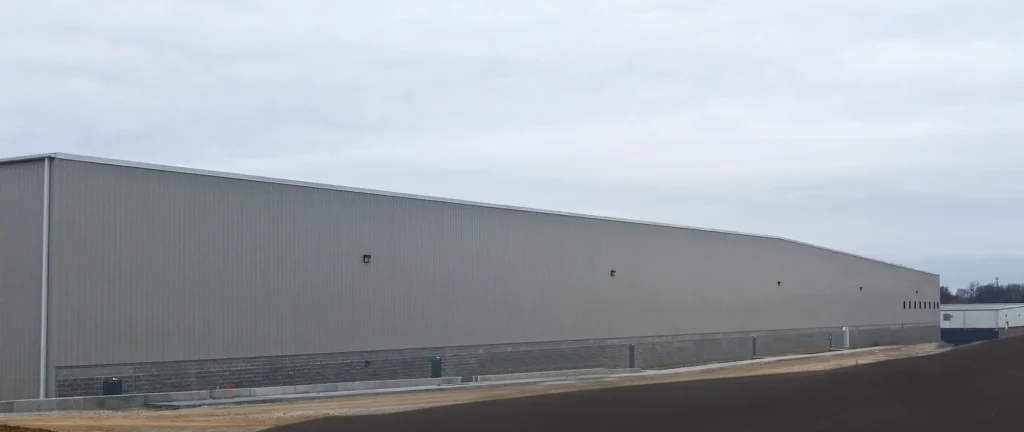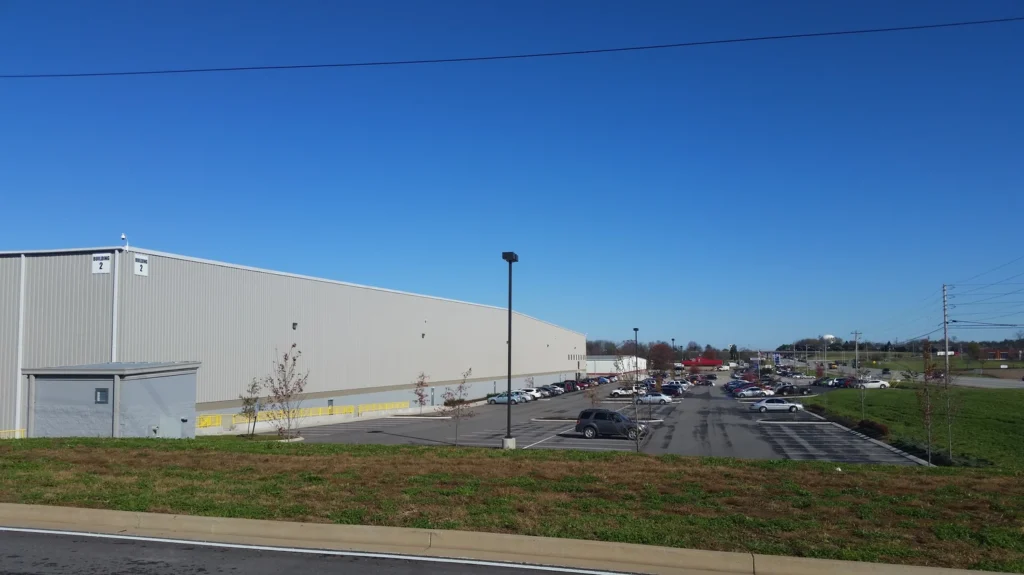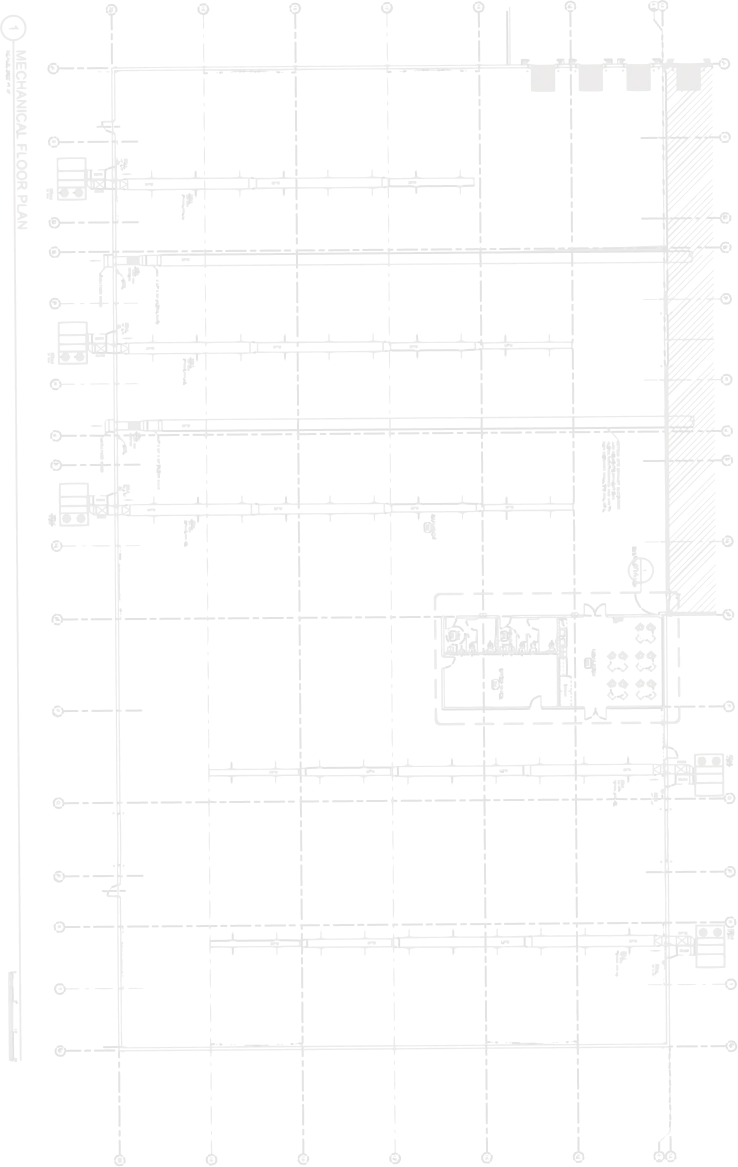

Evine Live Distribution Facility
Project OverviewProject Overview
Location
Year Completed
Client Industry
Size
Project Description
New 326,315 sq ft pre-engineered steel, distribution facility with 40’ eave height and .045 mil TPO roofing. The facility includes approximately 27,000 sq ft area with “Super-Flat” concrete slab with integral wiring for wire guided material handling equipment to service the extra high, narrow aisle racking system. The new facility also includes additional 35 rows, 6.680 racks and approximately 68,130 pallet positions in this high storage facility. 16 receiving and shipping docks, shipping and receiving offices and QA office area are also included in this facility. There is also a 11,500 sq ft first floor office area including offices, training, break area and kitchen. The second floor of the facility is a 10,000 sq ft area with 162 position call centers with support offices.


