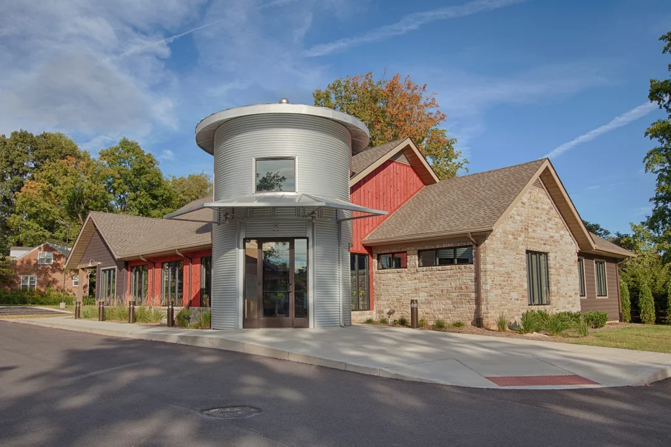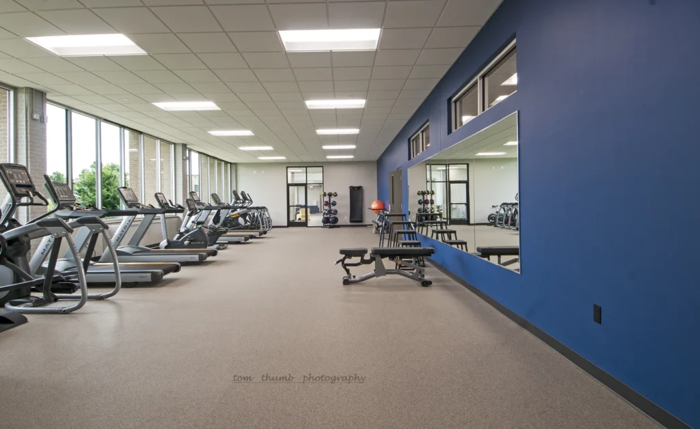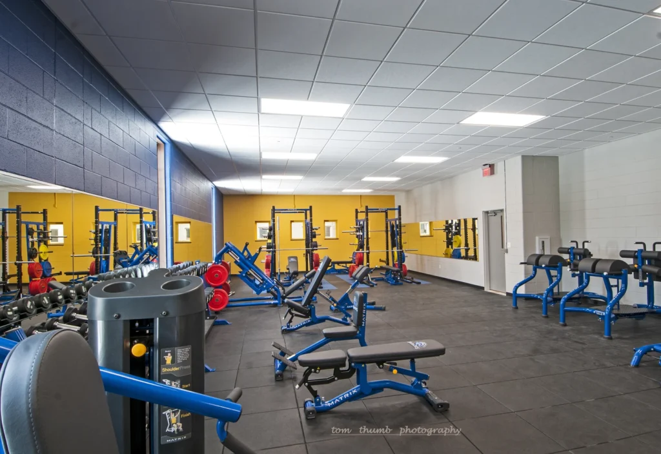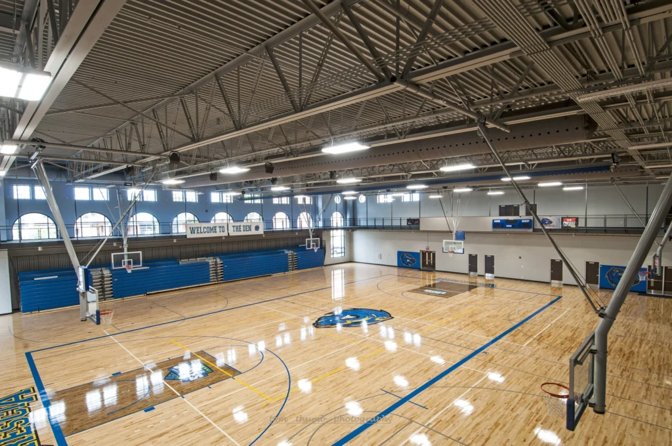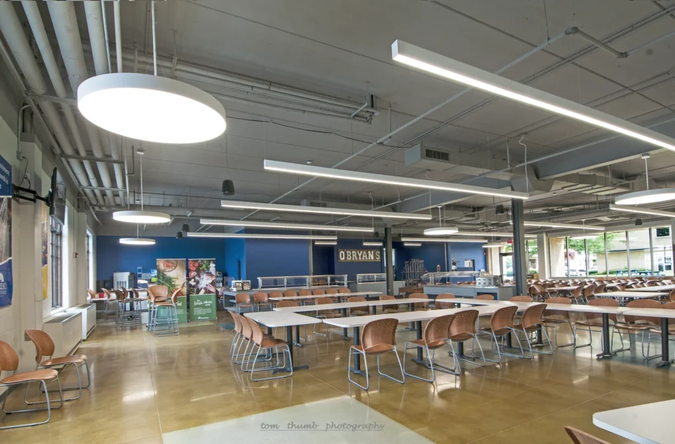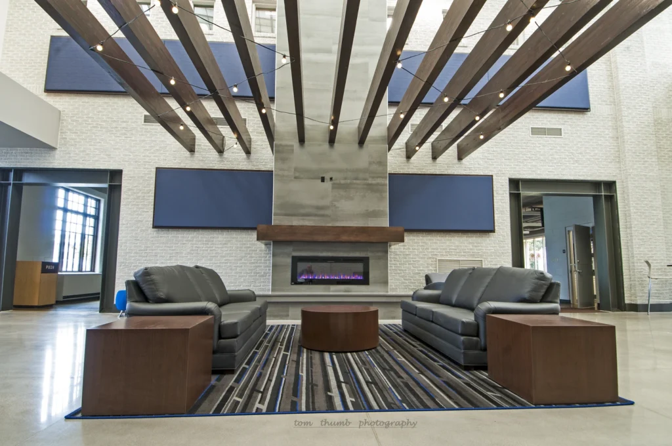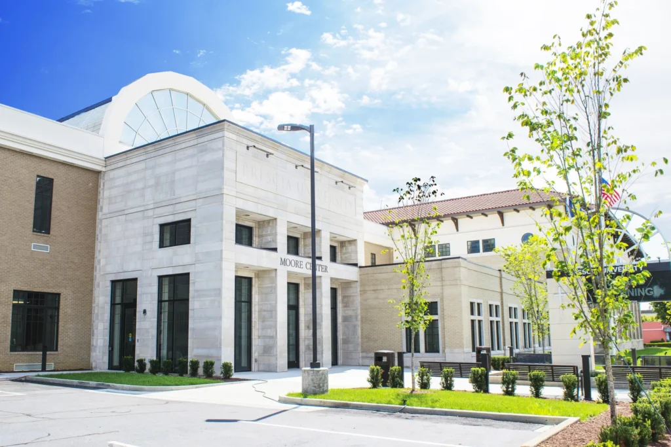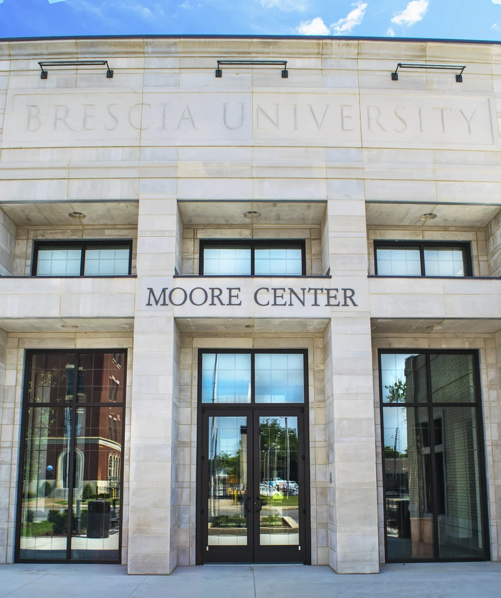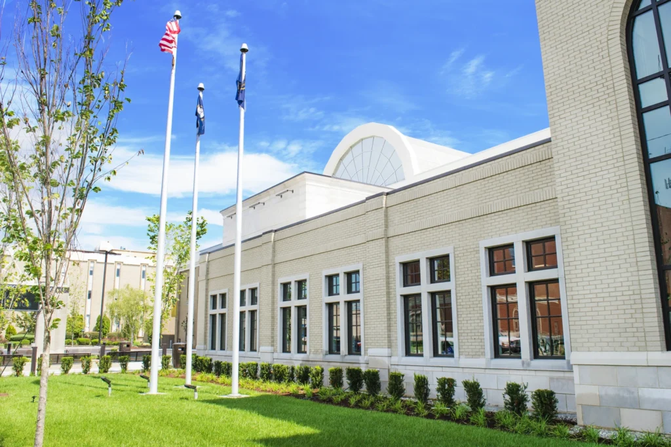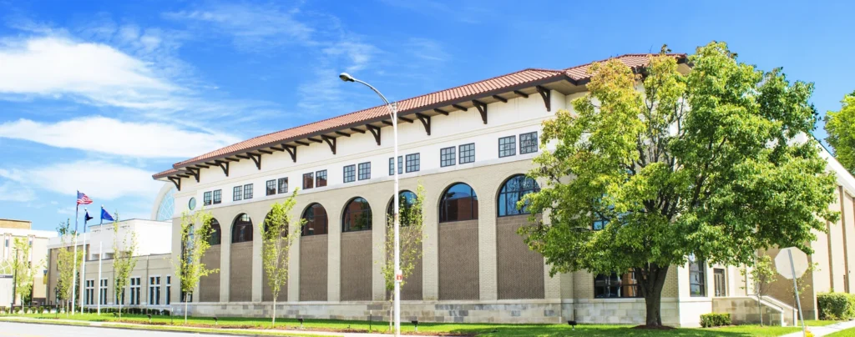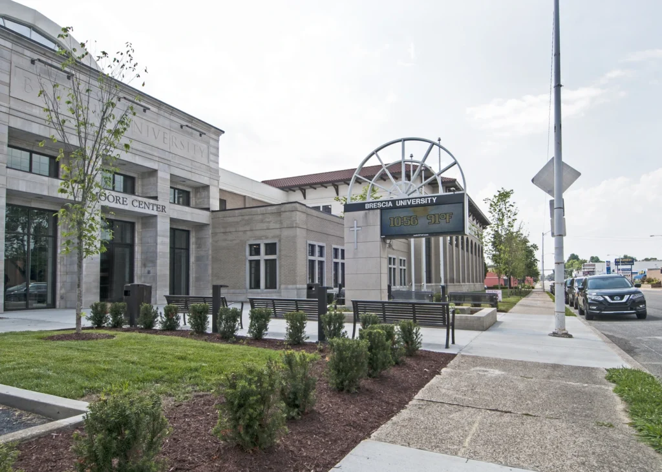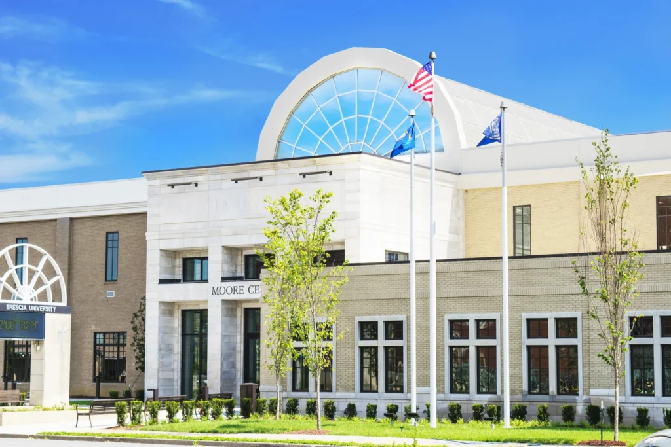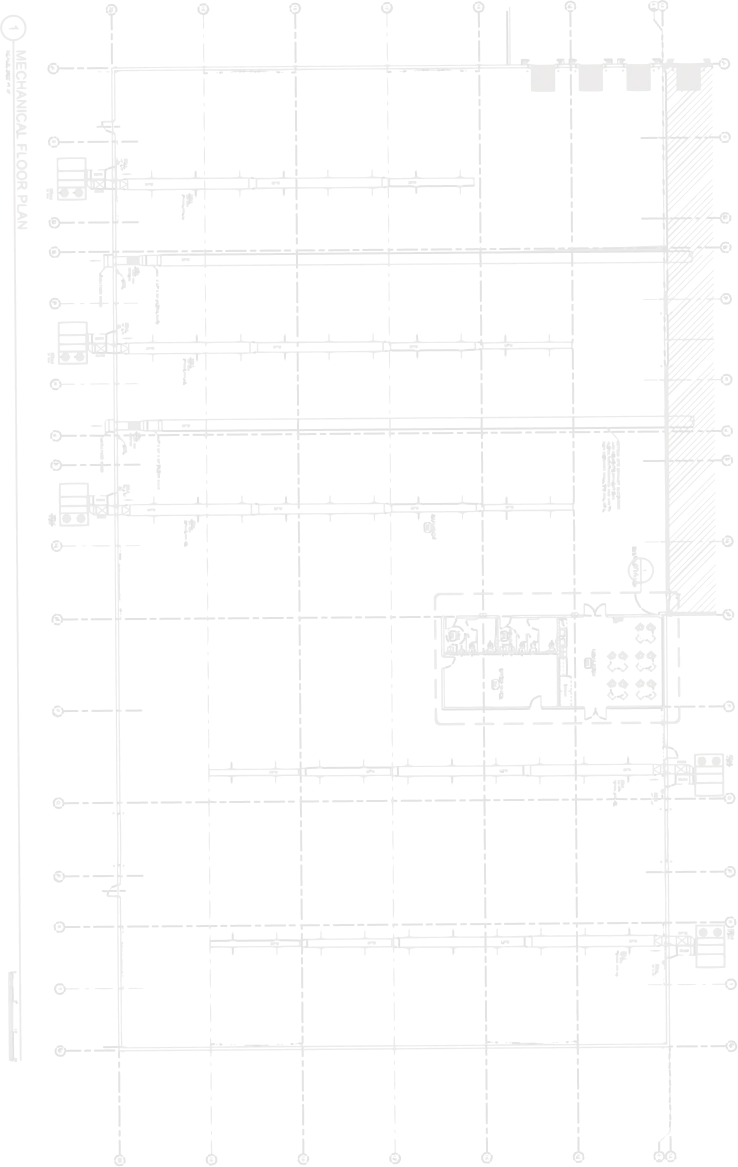

Brescia University – The Moore Center
Project OverviewProject Overview
Location
Owensboro, Kentucky
Year Completed
2017
Client Industry
Concrete, Educational, Recreational
Size
53,524 Square Feet
Project Description
This project consisted of a complete renovation of the schools existing 41,000 sq ft Student Campus Center, a 12,500 sq ft addition to the existing gymnasium, including new offices and front entry. The campus center building entry leads into a 45’ tall atrium with polished concrete floors, a fireplace, exposed wood timbers, and comfortable student seating areas. The student dining facility, new and renovated Admissions and Dean of Students offices, along with the gymnasium, training, weight and locker rooms for the school’s basketball and volleyball programs are also houses within the center. Indiana limestone, brick veneer and EFIS with exposed stained wood soffit/timber brackets and clay tilt metal shingles compose the building exterior.


