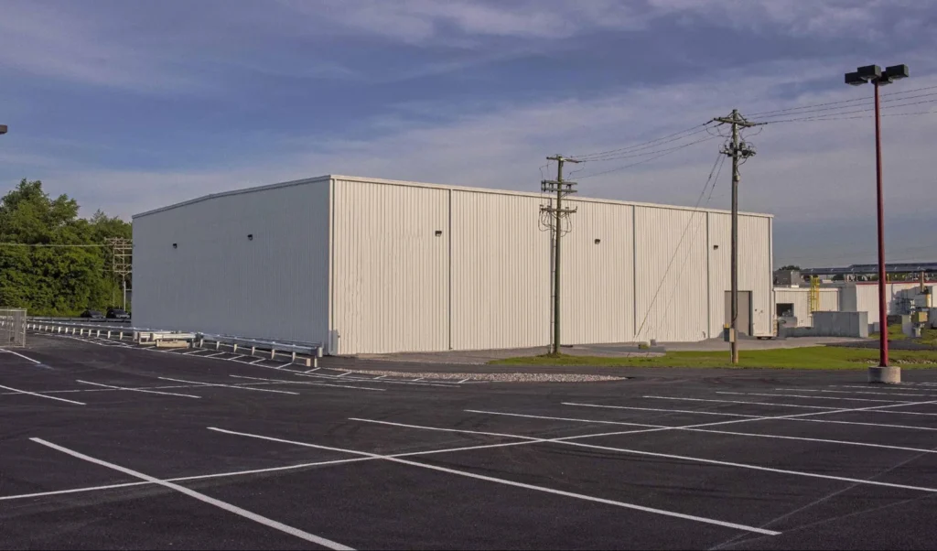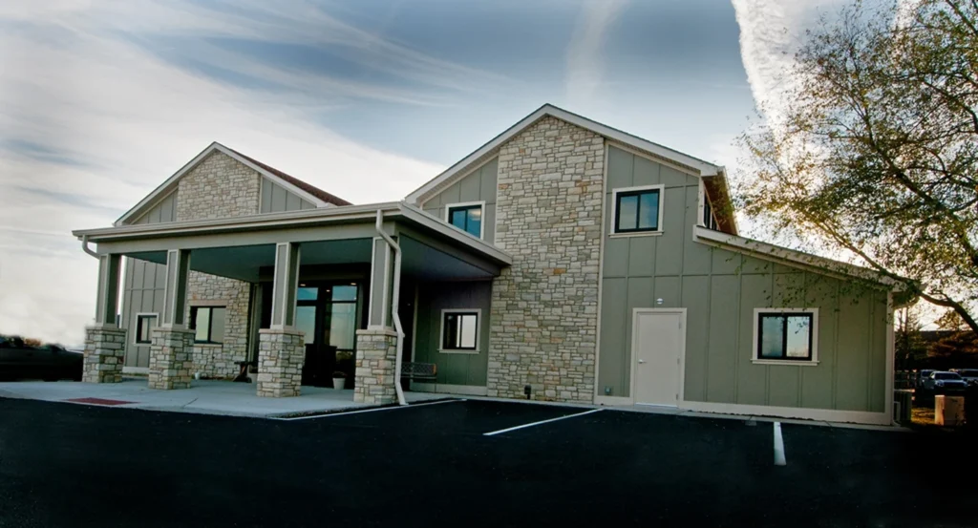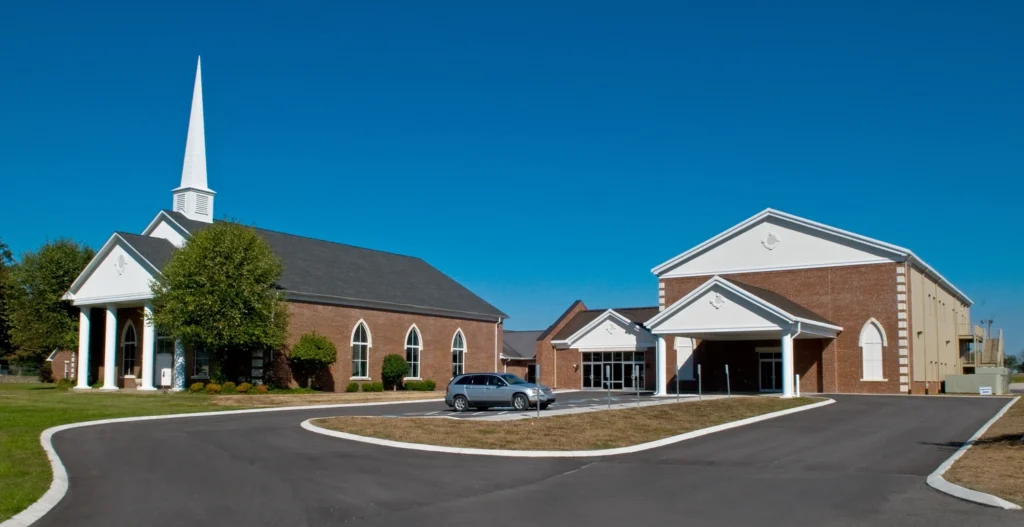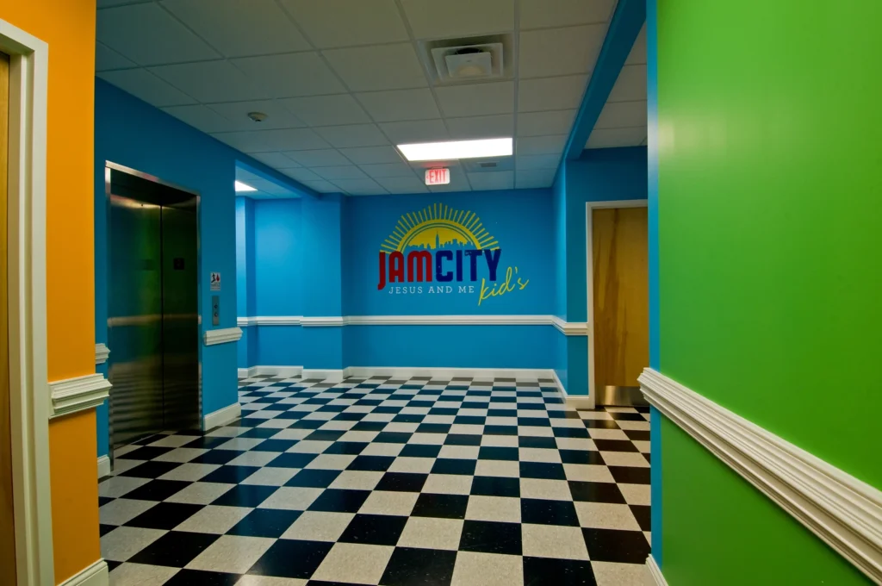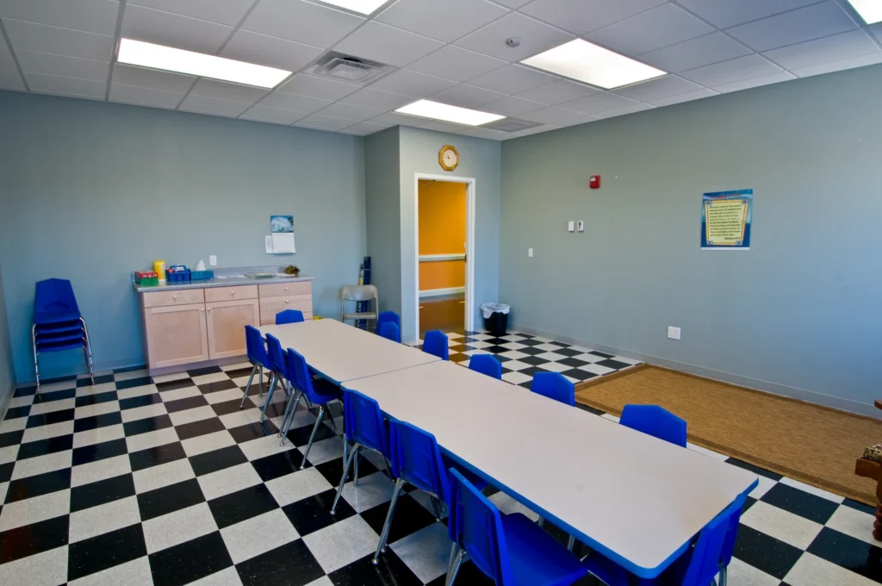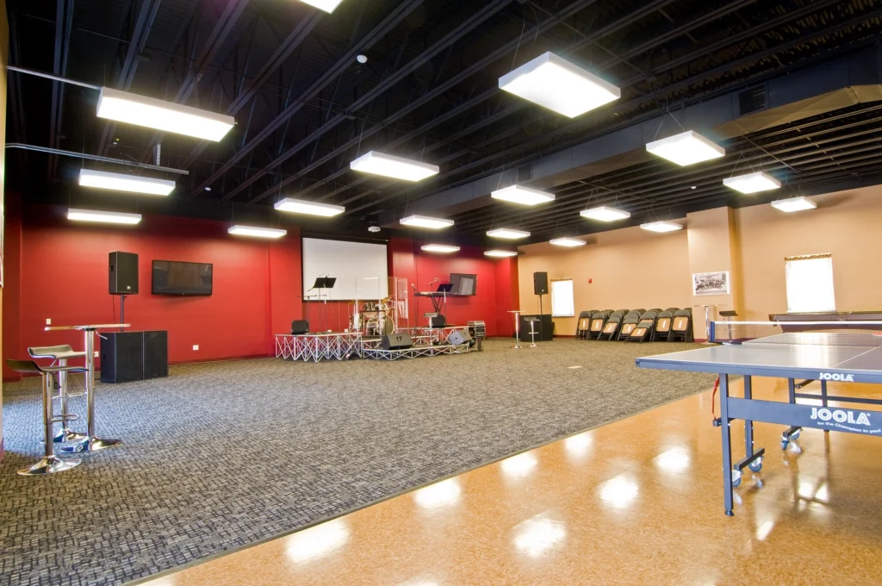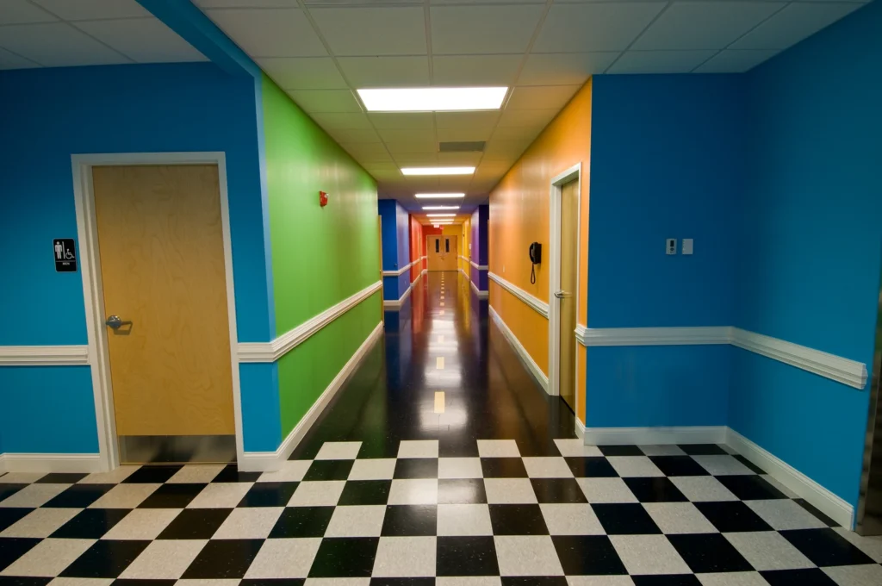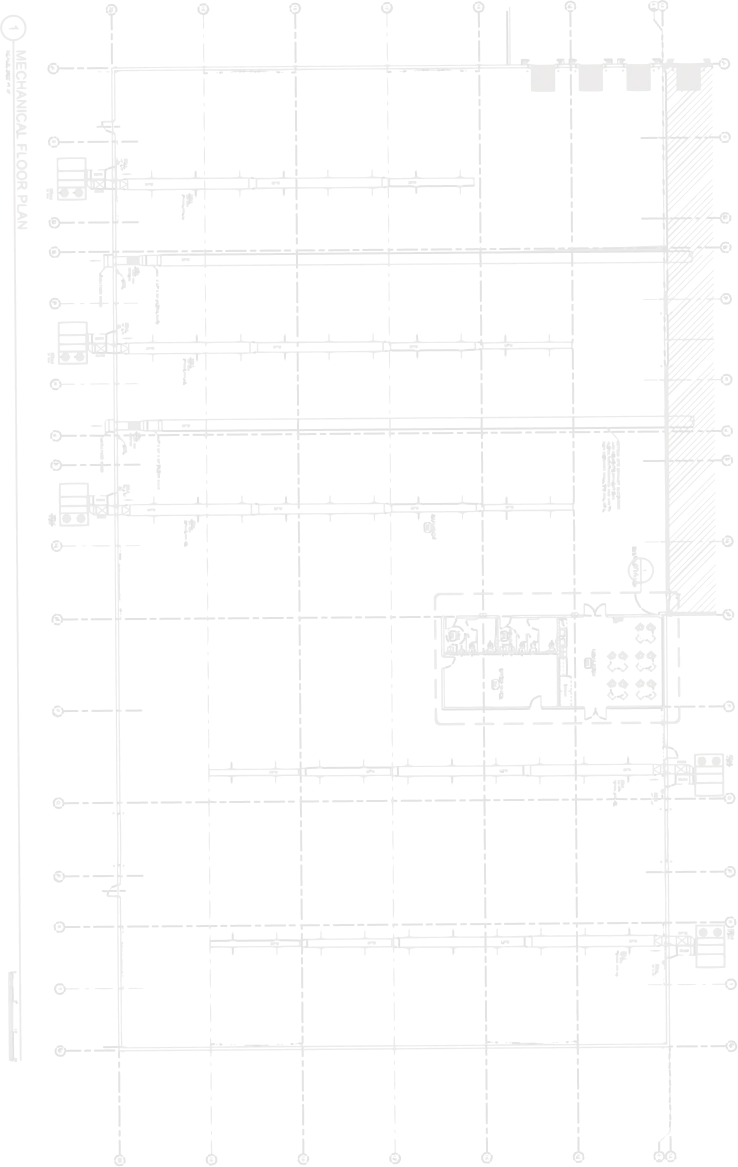

Woodburn Baptist Church
Project OverviewProject Overview
Location
Woodburn, Kentucky
Year Completed
2013
Client Industry
Religious
Size
15,594 Square Feet
Project Description
Woodburn Baptist Church’s new facility consists of a two-story pre-engineered metal building structure with a masonry and metal siding exterior. The new facility consists of and elevator, 11 classrooms, four restroom groups, and two large assembly areas. The new structure is adjoined to the existing building by a 1,320 sq ft atrium. The building also has covered drop off area and Spline Sansior courtyard.


