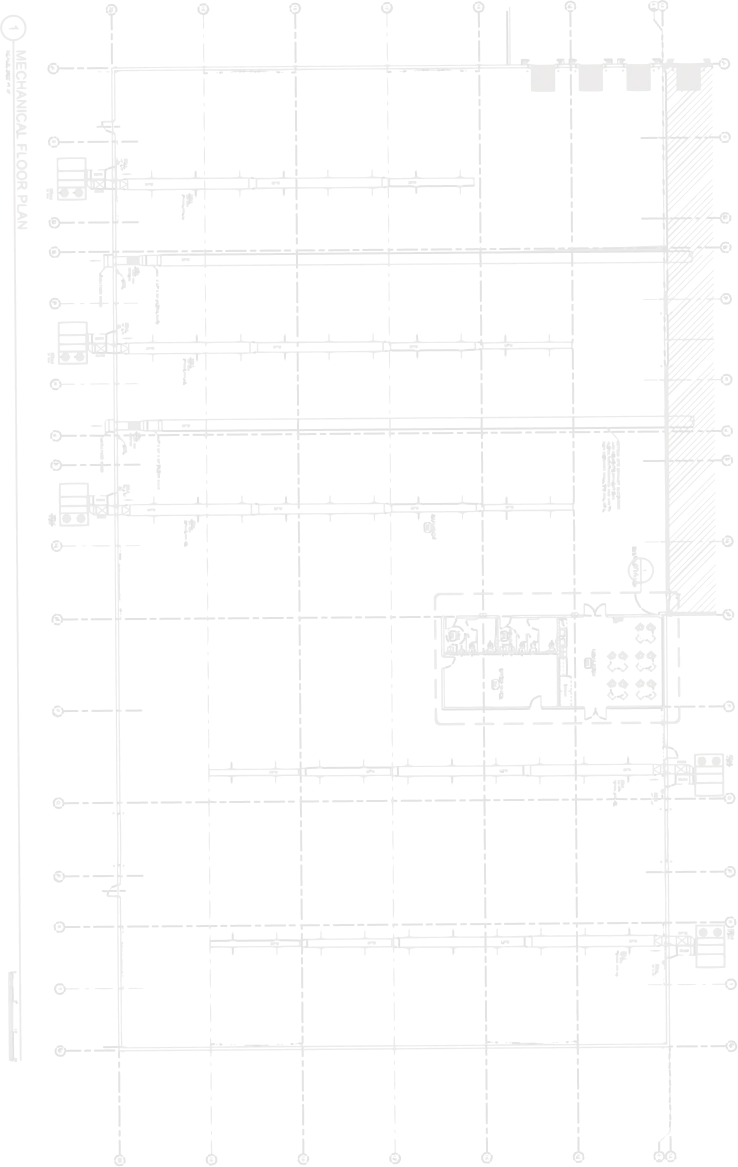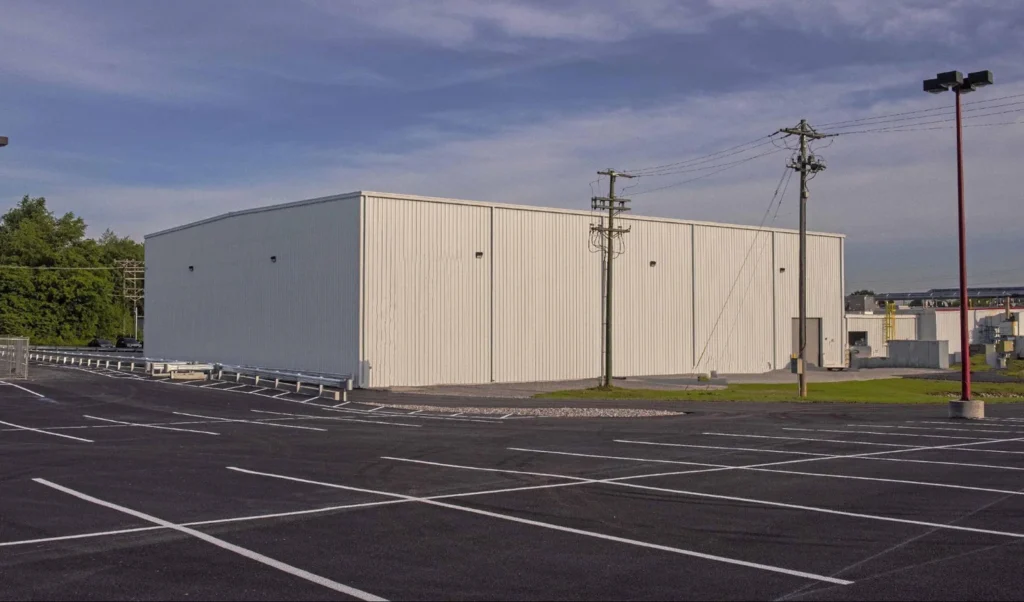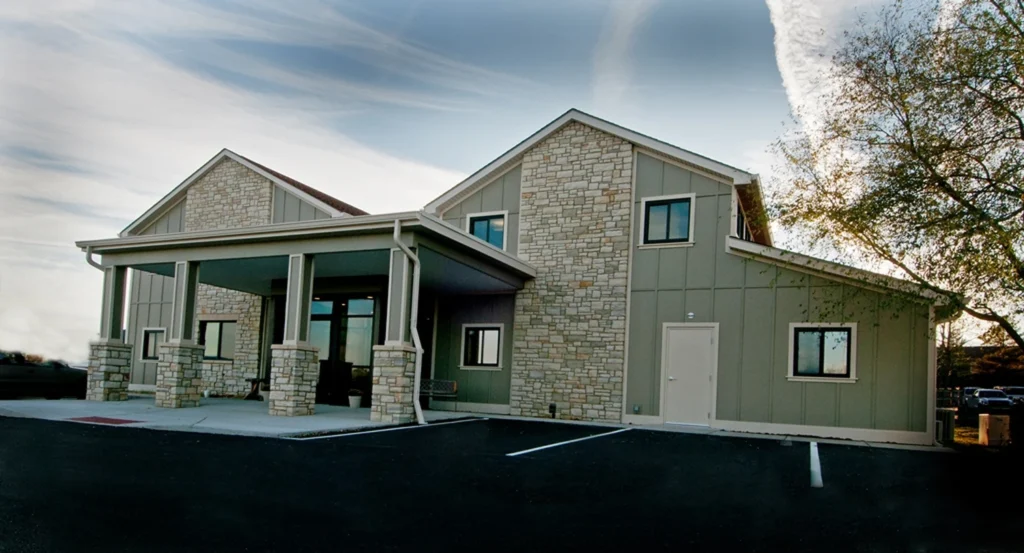

Unifirst Corporation Expansion
Project OverviewProject Overview
Location
Year Completed
Client Industry
Size
Project Description
This 40,000 square foot expansion required tying into the existing building while in operation. Challenges included removing concrete wall panels for the tie in without disturbing the conveyors and production on the opposite side of the walls. An elevator shaft and installation of a new elevator was installed within the existing office area. Site improvements consist of cement stabilization, landscaping, irrigation systems, new roadways and lay down area. Challenges included maintaining the existing truck traffic while the project was under construction. The Spline Sansior of the building consists of structural steel with a standing seam metal roof. New LED lighting and electrical support for a new Sorter System (Perfect Pick) which is supported by an 8” concrete slab. HVAC system and sprinkler system for new area. Upgrade to the existing docks was provided with new equipment.



