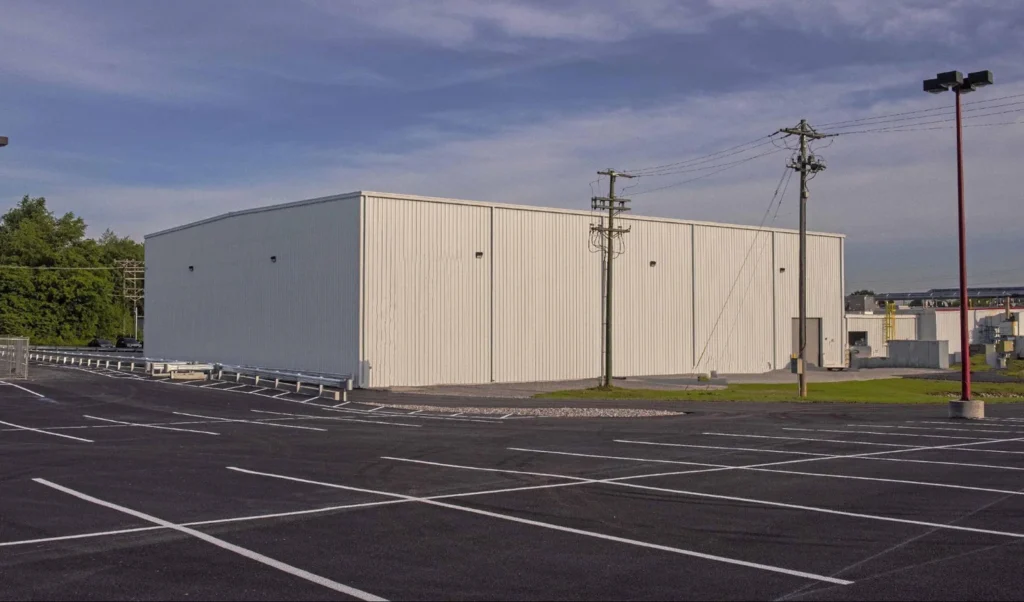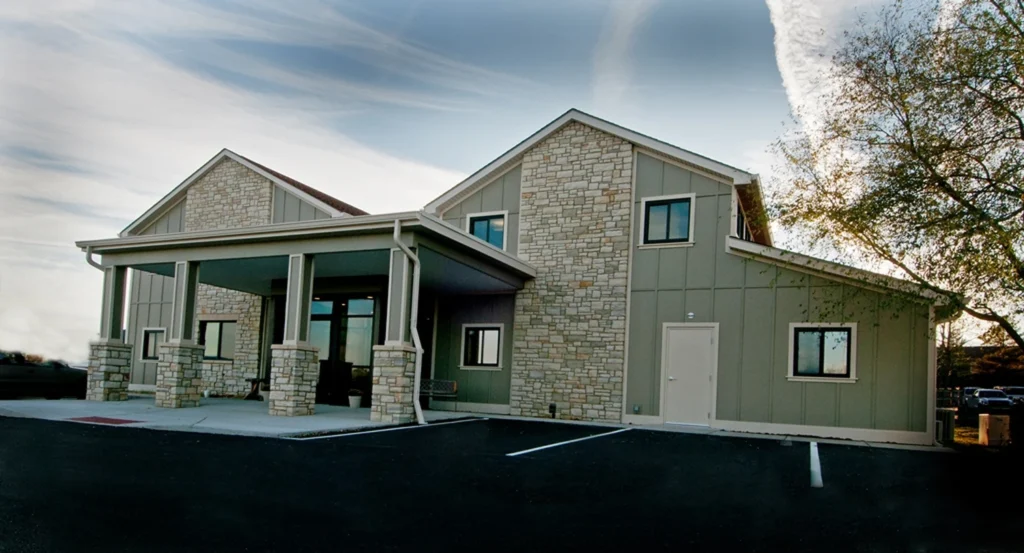

Lewis Manor Assisted Living Center
Project OverviewProject Overview
Location
Franklin, Kentucky
Year Completed
2018
Client Industry
Healthcare
Size
16,488 Square Feet
Project Description
Lewis Manor is a wood frame structure with brick, Hardie-plank and glue lam beam exterior. The Spline Sansior houses fourteen individual dwelling units each with separate kitchens and baths. In the common area there is two vaulted sitting areas, a commercial kitchen, both private and common dining area and offices.



