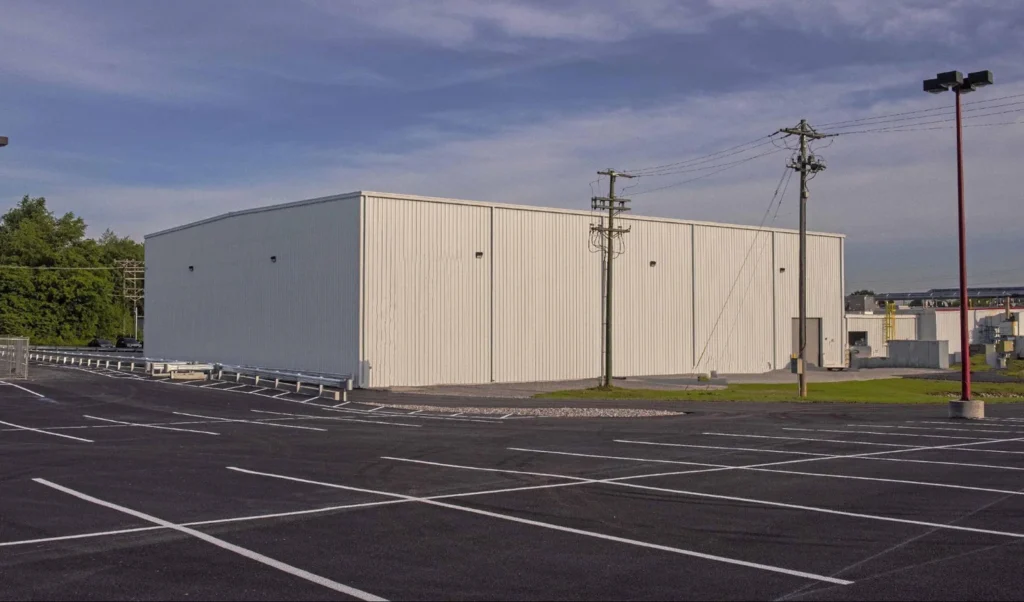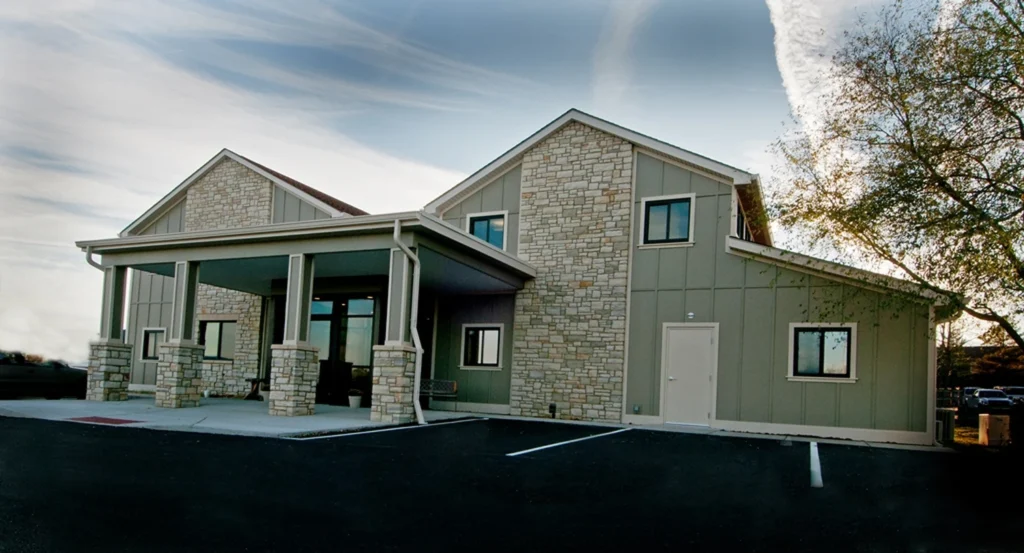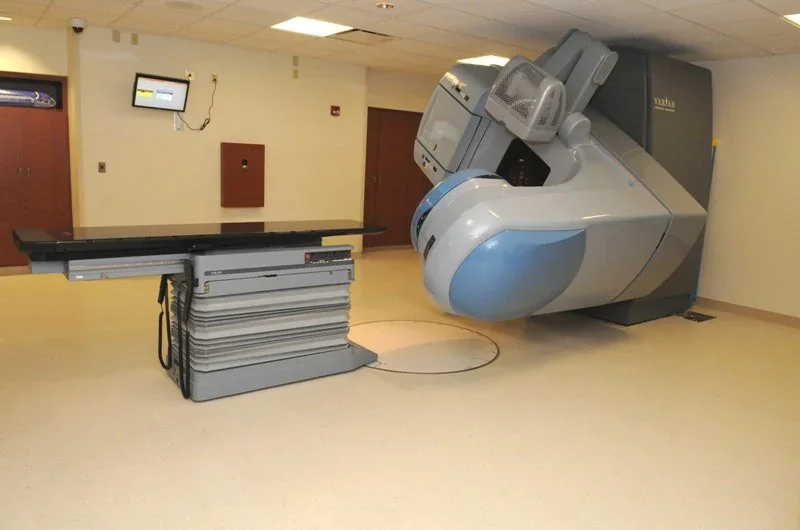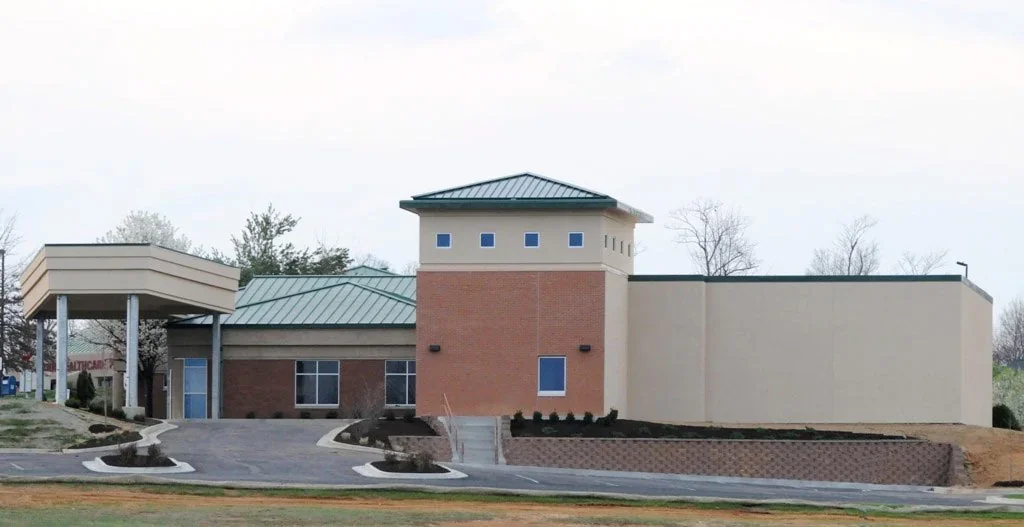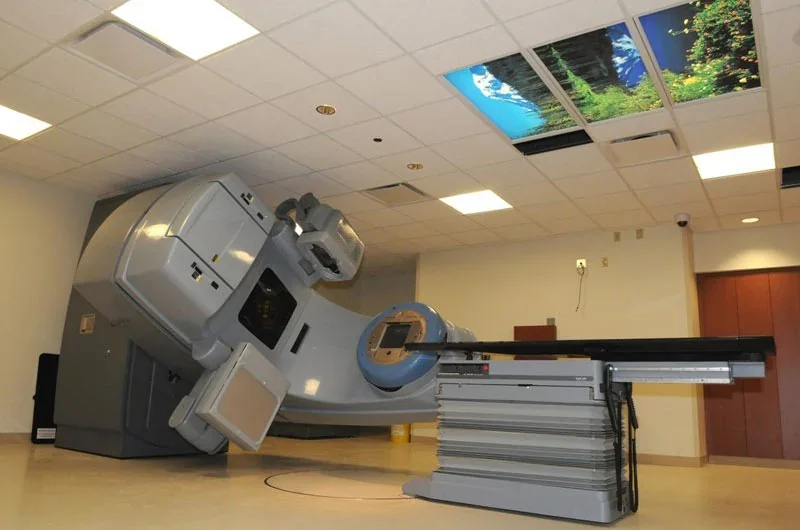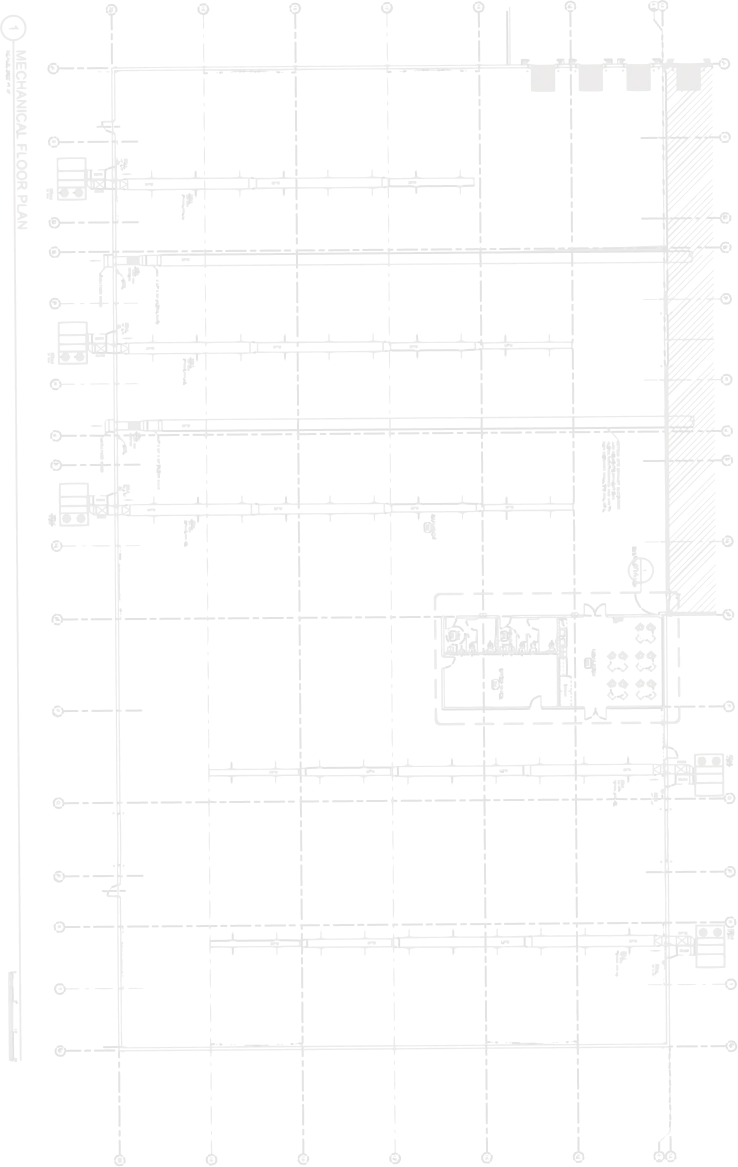

Barren River Regional Cancer Center
Project OverviewProject Overview
Location
Glasgow, Kentucky
Year Completed
2007
Client Industry
Healthcare
Size
4,000 Square Feet
Project Description
Barren River Regional Cancer Center’s site includes a new parking lot, drive thru canopy and landscaping. The building consists of treatment area with poured concrete walls, floors and ceilings. The two-story clerestory accents the entry to the treatment area. Other areas include a control room, waiting room area, offices, conference room, and mechanical areas.


